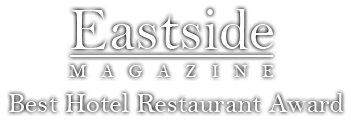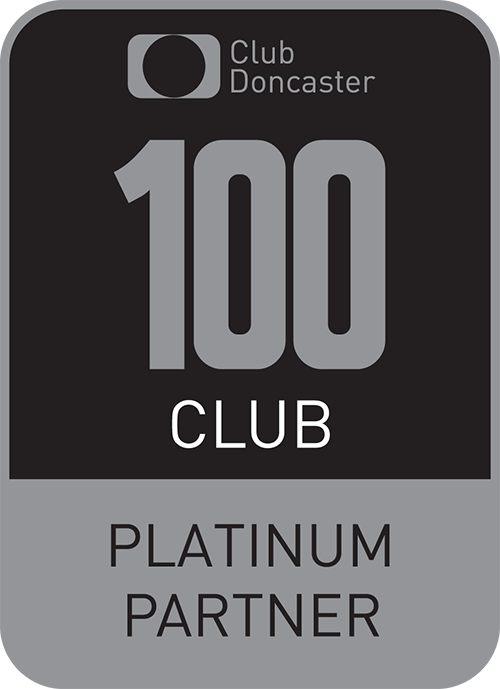Accessibility Guides
The Crown Hotel is committed to ensuring an appropriate accommodation service for prospective guests that are less abled. Due to the layout of The Crown Hotel, we do lack facilities for guests with severe mobility limitations but we do offer alternatives in our service to make our hotel as accessible as we can. We welcome any enquiries from guests who are less abled so we can discuss their needs and all reasonable attempts will be made to meet these.
General Information
- Enquiries using email are available as an alternative for the hearing impaired
- Assistance dogs are welcome in all areas
- The building is fitted with smoke detectors in all public areas.
- The fire alarm is audible only
- When checking in please tick the box on your registration card for guests who would like assistance in the event of an emergency or inform the receptionist on duty.
- If guest would like help filling in a registration card please inform the receptionist.
- Emergency information can be communicated verbally on request
- The nearest train station is 9 miles away in Doncaster town centre. There is a taxi rank outside the train station; alternatively, the bus station is adjacent to the station and a number 21 & 25 bus stops outside the hotel.
- Doncaster town centre is 9 miles from the hotel and a bus into Doncaster can be caught 50 yards away from the hotel
- Bawtry has its own shops and these include a chemist, small super market, a 24 hour petrol station with limited supplies of essentials, several banks with ATMs as well as other luxury goods shops.
- The hotel can book taxis for it’s guests
- Assistance with luggage is available
- All rooms have remote control TV
- All rooms have tea and coffee making facilities
- All rooms have a desk or table for meals to be taken at
- All rooms have telephones
- Mobile phone coverage is average for most networks
- Our breakfast and restaurant menus can be available in large print, with prior arrangement and/or described verbally.
- A variety of dietary requirements can be catered for with advanced notification
- A fridge is available for guest medication or food on request
- People with nut allergies should be aware that we do use nuts in the kitchen
- The hotel, including all bedrooms is non smoking
- All guest bedrooms are en-suite
- We recommend people with limited mobility do not stay at the hotel alone.
Pre – Arrival Parking Facilities.
- The hotel has it’s own car park but only limited spaces. There is one disabled parking bay. There is a pay and display car park directly at the front of the hotel and this car park also has disabled parking areas approximately 20 meters from the entrance of the hotel.
- The hotel car park has a tarmac surface
- All car parks have CCTV.
- All car parks are flood lit
- For guest with limited mobility we suggest they use the side entrance of the hotel by the archway
Main Entrance / Reception
- The hotel reception is on the same level as the hotel car park.
- Entrance from the car park is over a York stone path 1 meter wide.
- The entrance is two doors. The 1st is 1 meter wide, the second is 90cms wide.
- There are no steps to the hotel reception from this side entrance.
- For guest parking in the pay and display car park at the front of the hotel. The car park is tarmac then over a 1 meter wide flag stone pavement to the hotel steps. There are 2 steps, both are 10cms high.
- The entrance is into a lobby 1 meter by 1 meter and the flooring is rough matting. Double doors, each door is 50cms wide, they open outwards.
- The reception floor is hard wood and tiled.
- The reception has sofas for seating and low wooden coffee tables.
- The reception area has ladies and gents toilets as well as a disabled toilet. These toilets are also used by bar and restaurant guests as they are all on the same level.
- Reception is lit with natural light as well as with spot lights.
- Reception is manned 24 hours.
- The reception desk is approximately 1 ½ meter high. If guest would prefer they can take their registration card to one of the low coffee tables to complete.
Public areas.
- The hotel does have bedrooms on the same level as reception but these are limited. Please ask when booking if you would like one of these rooms.
- Access to this bedroom block is through the side reception entrance, across the hotel car park which is 3 meters wide up a step which is 10cms high and 1 meter deep.
- There are double doors to this block and they are 65cms wide each. Both doors open to make a 130cms wide entry.
- If the doors are closed a security number is needed to gain entry.
- Flooring in the entry is rough matting then up 3 steps each 15cms high. The rest of the flooring is carpet.
- If you require any assistance gaining entrance please inform the receptionist when you check in.
- Alternatively there is an accessible entrance ½ way up the car park next to the disabled parking bay this has a slight permanent ramp.
- The hotel has a music system throughout but this can be turned down on request.
Restaurant
- The hotel restaurant is on the same level as reception. Access is either up a step 5cm high or via our lounge area which has gradual permanent slope.
- The restaurant is set out over several levels but there are 8 tables on the first level some with movable furniture.
- The restaurant floor is slate tiles, carpet and wood.
- All service in the restaurant is table service apart from breakfast which is self service for continental, however if you would like help or continental breakfast serving to your table please ask a member of the staff.
Bar.
- The bar is on the same level as reception with a 20cm high step which is 1 ½ meters wide alternatively there is a ramp to the bar. The ramp is 180xm long, 1 meter wide which has a steep incline which at finish is 30cms higher than the ground level.
- The hotel has a lounge area where bar drinks are served table service and this is on the same level as reception.
- There is a 42” inch plasma TV in the bar.
- The flooring in the bar is slate and wood.
Function Room
- The hotel function room is up 3 steps each 15cms high, 1 meter wide and approximately 15cms deep. There is a lift to the function room level.
- There are ladies and gents toilets on the same level as the function room. The disabled toilet is on reception level, accessed via the lift.
- There is a lounge area outside of the function room, on the same level with low tables, leather sofas and chairs. The lounge floor is wood and slate.
- The function room floor is carpet with a wooden dance floor area.
- The main function room also has a garden on the same level and there is a small incline from the function room to the garden, the floor is paved.
Bedrooms
- The hotel does not have a lift.
- There are a number of bedrooms on the same level as reception.
- 2 bedrooms have been specifically designed for accessible use. This includes a wider door way into the bedroom, a wide, sliding doorway into the bathroom, lower toilet and sinks with grab rails and a bath with a shower over it. The bedrooms also have more space for easier mobility.
- All of our bedrooms have natural day light as well as ceiling spotlights, bedside lights.
- All bedrooms have temperature controlled heating.
- For guest comfort we can also provide extra blankets and pillows.
- All bedrooms have an area to sit and eat or work at, this either a table or a desk or both.
We do hope all our guests have a comfortable stay with us at The Crown Hotel. With this in mind we do ask people, before they book, to discuss any issues with us, whether it be about access, special dietary requirements or anything else they may be concerned about.






